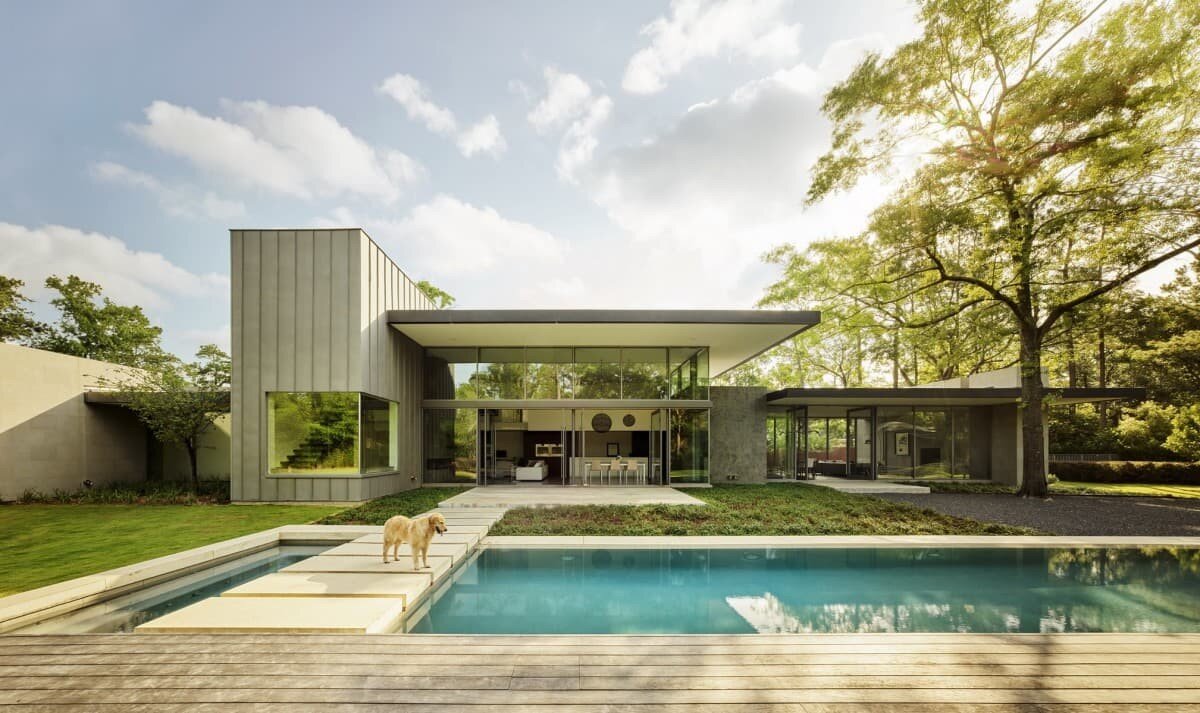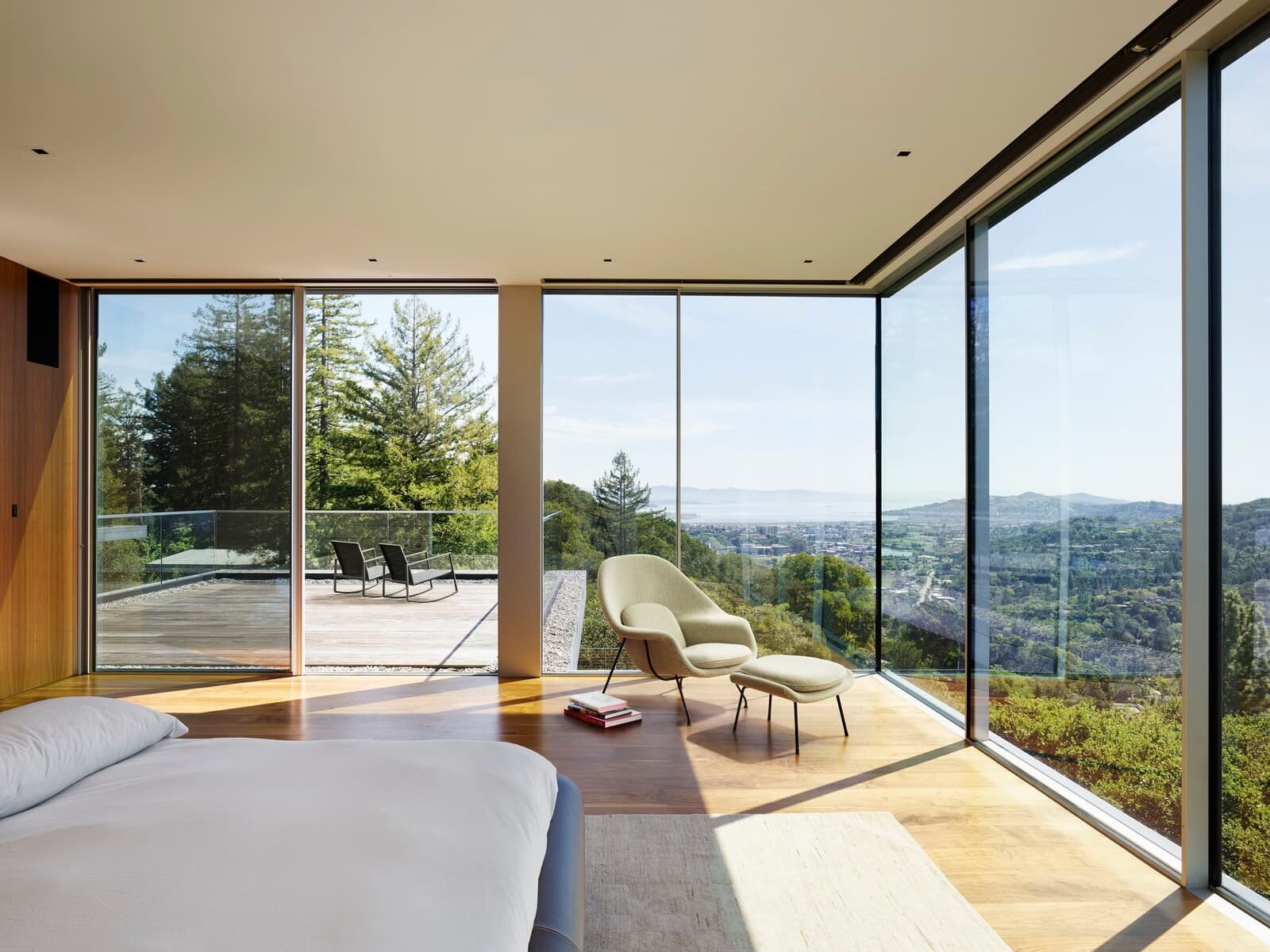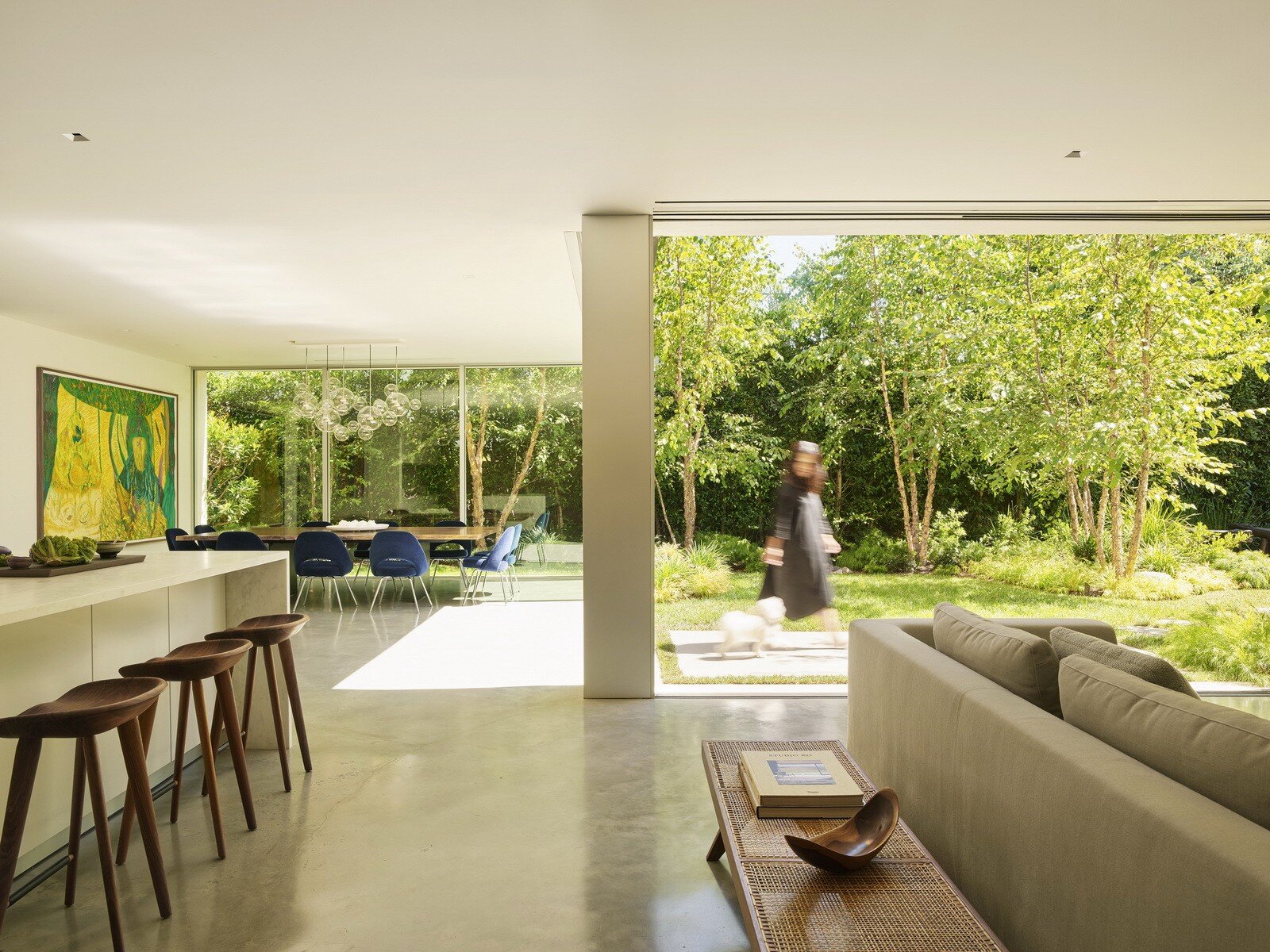The In Between Space
Indoor - Outdoor Connection in Architecture
The start of summer means the beginning of outdoor living for most. Of course, one of the benefits of living here in California is getting to spend so much time outdoors all year long. Even if you're in a more seasonal climate, it doesn't mean you can't enjoy the comforts of nature year round.
Iconic architects such as Le Corbusier, Mies van der Rohe, Arne Jacobsen and Richard Neutra are a few that paved the way for mid century modern architecture. Their innovative design approach to promote health by incorporating more light and air ultimately led to the indoor-outdoor relationship we know and love today. These concepts continue to be celebrated by architects and designers, and have become a beloved characteristic of contemporary homes.
Kuhlman Road Project, EYRC architects
We spent some time with Los Angeles based architect and friend, Takashi Yanai of EYRC Architects (Ehrlich Yanai Rhee Chaney Architects), who celebrates the blending of interior and exterior. EYRC Architects is an Internationally acclaimed architecture firm known for designs that extend the character of California modernism, focused on transparency and dissolving the boundaries between inside and out.
“In architecture, indoor - outdoor design ties you to nature and the seasons, I like that during the time of day or time of year, the architecture can ground you in that. We have no control over nature so it gives you a different perspective. Being connected to nature can bring a sense of holistic wellness and wonder”
We create and reinforce indoor - outdoor connections in several different ways…”
Integration of structure to site & identifying assets
A careful site analysis and integration plan for the exterior environment represents a collaborative effort to achieve an architecture wedded to its natural surroundings.
“We don’t necessarily work just from site plan drawings, it’s important to actually go to the site and feel the climate, see how the sun travels, observe how our clients react to certain spaces. We identify where the best views are and any other assets- a tree, your neighbors tree, or even a tree that’s far off on a hill but makes an impact. For instance, our Spring Road project was all about framing Mount Tam views and the live oaks.”
Spring road project, EYRC architects
Redefining Boundaries
Redefining indoor and outdoor boundaries elevates an open concept floor plan, taking it to a new level.
“I don't think of glass partitions as boundaries. Pocketing glass doors or walls of windows with minimal frames allow for a seamless transition between the spaces. It gives homes an open airiness and maximizes views. If the climate affords it, you can open doors and extend the floor and ceiling planes outside which blurs boundaries even more so and also leads the interior to feel bigger.”
19th street project, EYRC Architects
Utilize space according to your lifestyle
Whether it's a rooftop for entertaining, an open air kitchen, or an enclosed bath with a sundeck, making thoughtful decisions for your home and utilizing the exterior environment is an added luxury.
“We get very personal and work closely with clients to understand their lifestyles, how often they spend time outdoors and for what activities. If they are more indoors type of people, maybe we don't use pocketing / opening doors, perhaps it's glass partitions. If it’s enclosed, we’ll work with the landscape architects to build out the space surrounding or highlight a certain feature, so you can feel the breeze even if there’s not a breeze. You can feel like you’re sitting in the garden”
19th street project, EYRC Architects
Materials
The idea that living space should expand outdoors, and do so seamlessly, is reinforced through material selection and placement.
“In the higher profile rooms, we bring a lot of the outdoor materials in, The primary materials can be wood, stone, glass, or metal. For instance, we bring the stone that's installed on the facade of the house into the interior fireplace or the concrete on the exterior retaining walls is carried through to the interior walls. So when you’re passing through it, they feel more apart of each other and there’s less distinction between the two”
Spectral Bridge House, EYRC Architects
Taking Ambiance Outside
Today’s outdoor living spaces are just as inviting as indoor spaces, cleverly planned so that people can feel like they’re indoors and protected from the elements while simultaneously outdoors and fully in nature.
“We can't have wood burning fireplaces in homes anymore so we try to incorporate fire pits into the experience. Even if it's far off and you’re inside, if you can see it, you’re still experiencing the ambiance of it.”
Ridge Mountain House, EYRC Architects






